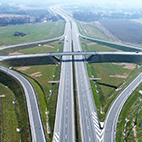 Ostróda Bypass
Ostróda Bypass
This is an example of engineering capacity to conquer extremely difficult geotechnical conditions in the infrastructural development. The entire investment is also very important socially, both for local community and for all persons travelling S7 – a new road shortens the travel time and unburdens local roads.
The scope of works covered the construction of a section of dual carriageway expressway together with technical infrastructure and traffic safety devices. Construction of a section of a dual carriageway GP together with technical infrastructure and traffic safety devices. Construction of farm, service and collector roads; construction of interchanges, construction of engineering facilities, construction of environmental protection devices, demolition works, construction of storm water drainage and drainage system with the system of retention and flow-through reservoirs, reconstruction of technical infrastructure interfering with the designed project (low-, medium- and high-voltage electricity mains, local telecom and optic fibre network, gas, water supply and drainage network, reconstruction of melioration devices) and construction of lighting.
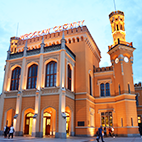 Railway Station in Wrocław
Railway Station in Wrocław
The railway station building in Wrocław is characterised with a monumental structure, spacious hall and roofed – unique in the European scale – rail shed, which may be found only in a few Polish railway stations. The works covered the modernisation works of the railway station and a complex modernisation of the underground infrastructure, assembly of solar collectors. In addition, the building was adjusted for the needs of the disabled.
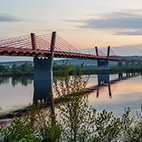 Bridge in Kwidzyn
Bridge in Kwidzyn
An exceptional bridge in the extradosed category (the concept of suspended and prestressed concrete bridge), unique in Europe, located in Kwidzyn. It is one of the longest bridges in Poland, 1.9 km long. At its construction, we used – for the first time in Poland – the B80 concrete class – with one of the highest resistance to stressing. Thanks to the bridge construction, time of travel from Kwidzyn to Tricity is one hour shorter.
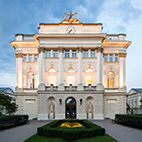 Modernisation of the University of Warsaw Library
Modernisation of the University of Warsaw Library
The library is located at the main campus of the University of Warsaw and it was erected in 1894. In 2005, after the modernisation, the former library gained a new character. Works covered modernisation, conservatory and adaptation works, with movable and audio-visual equipment. Consequently, tradition and modernity are combined. Currently, the library building is applied for the organisation of student classes.
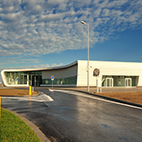 Lublin Airport
Lublin Airport
The Lublin airport was developed in 2011-2012 as the only facility of that type in the region, distinguishing itself with a modern form of the terminal building, referring to aerodynamic shapes of the airplane or kite. The building covers an area of 11 thousand m2. The works covered also the construction of a building of airport fire brigade and a technical building.
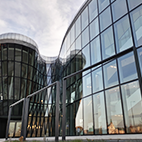 ICE Kraków
ICE Kraków
This is a multi-functional facility, where the most important cultural and business events in Poland are organised. Its shape resembles waves of the Vistula River flowing nearby. It has a conference and congress room, theatre room and concert hall. It is one of the most modern facilities of this type in Europe.
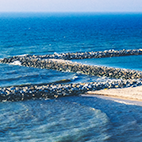 Protection of the shores of Koszalin’s coast
Protection of the shores of Koszalin’s coast
The first project of securing the shore and cliff in Jarosławiec, which created a huge opportunity for Jarosławiec to rebuild the beach in its central part. It was made based on a system of 5 spurs with an overhead structure and length ~ 250 m deep into the sea. The project carried out as part of the Operational Program Infrastructure and Environment.
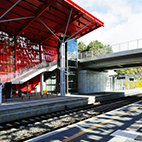 PKM – Pomeranian Metropolitan Railway
PKM – Pomeranian Metropolitan Railway
This is the first double-track railway line in Poland constructed from scratch since the 1970s and the largest investment of the Pomeranian local government in its history. Under the contract, from May 2013 to April 2015 we constructed a 17-km section of a double-track railway line, 8 stations, 16 railway bridges and 5 road bridges, 4 footbridges and 15 culverts and passages under tracks. Almost all civil engineering structures (41 on the PKM line) were constructed as reinforced concrete. Commissioning of that line changed the Tricity landscape and travelling manner of its residents and tourists.
 Basilica in Licheń
Basilica in Licheń
It was erected in 1994-2004 and currently constitutes the largest temple in Poland, one of the largest in the world. It is located on the premises of the Marian Sanctuary in Licheń, while its square may hold up to 250 thousand people. This five-aisle basilica is constructed on the plan of the cross, including the main part, bell tower, tower and three huge porticos. The basilica is 139 long, while the main aisle is 44 m high.
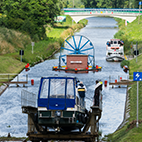 Elbląg Canal
Elbląg Canal
It is an amazing place, unique in the world, with ramps hoisting ships from water and moving them over tracks to other parts of the canal. Its construction was completed in the second half of the 19th century. In 2011-2012 we reconstructed the canal on the shipping lanes: Miłomłyn-Olszyn-Stare Jabłonki, Miłomłyn-Iława, Ruda Woda Lake-Bartężek Lake. Within the framework of works on particular sections, deepening works, drainage of the canal and strengthening of its banks were conducted.
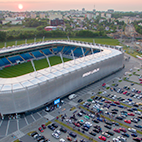 Lublin Stadium
Lublin Stadium
This is the largest sports arena in the Lublin region – a place where sports and artistic emotions are the most important. At the stadium, e.g. an opening game of the football European championships U21 (small EURO 2017) was played, while UEFA assessed it as the best stadium of the tournament. Here, also football, rugby and American football games are organised. The facility may seat 15.5 thousand people, while the car park under the stadium may hold approx. 1,000 cars and 20 buses. The Lublin stadium has the third UEFA category. Its facade was designed in the form of longitudinal strips framing the building – metal panels with relatively large perforation. Thanks to this – after activation of the illumination system – the building becomes an illuminated structure constituting a characteristic landmark. Due to difficult land conditions, the facility is founded on reinforced concrete pales. In order to achieve the required ground load-bearing capacity, the entire developed land had to be strengthened with columns.
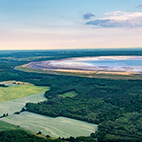 Iron Bridge
Iron Bridge
This is another name of the Waste Treatment Tailing Pond belonging to KGHM Polska Miedź, which is the site for copper ore flotation waste disposal. Its construction started over 40 years ago, while it was commissioned in 1997. The facility covers the total area of 1,394 ha and holds 170 million m3 of water. It is key in the process of disposal of waste from mines and smelters. In its current condition, the pond would become full during next 4 years. Its extension was necessary and it was decided on its enlargement by the so-called Southern Section, which shall extend the period of its filling by 2037. The works connected with the extension of the Iron Bridge shall end in 2021. The contract’s value comes to PLN 578 million.
